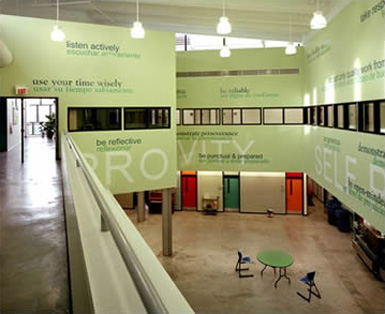


Chicago, IL 60612
Phone: 773-533-7400
Fax: 773-533-7474
info@midwestcontractglazing.com



What's New

Wausau's window systems on Perspectives Charter School captivate academic, architectural audiences
Wausau, Wis. (April 2006) – Perspectives Charter School's angular shape and complex blend of glass and metal has captivated its students, its South Side neighbors, and the architectural community. Designed by Perkins+Will, the 30,500-square-foot public school has a design that reflects its urban-industrial setting and an innovative, economical approach to construction, earning it a 2005 AIA Chicago design excellence award and national attention.
The compact, triangular site near the El tracks previously served as a parking lot. Since opening this flagship facility for the 2004-05 academic year, Perspectives Charter School (PCS) has attracted highly qualified teachers, reported low student absentee rates, maintained 24:1 student/teacher ratios, and delivered top-ranking student test performance. PCS serves 325 students in grades 6 through 12 and has a waiting list of more than 500 prospective students.
The facility also stands as proof that good design does not require excessive budgets. Total construction costs for the $4.5 million facility were calculated as $150 per square foot, less than a typical Chicago public school. Perkins+Will's Ralph Johnson kept down expenses by relying on corrugated steel cladding rather than masonry, and Wausau's ribbon windows carry natural light into the classrooms, laboratories, offices, library, multi-purpose room, and corridors.
To articulate this sense of light and architectural vision, Wausau was involved early in the project's development and worked closely with the architect, installer, and general contractor, Levine Construction, Inc. "Since the building's inception, Wausau was a part of the process," recalls Abe Asllani, president of Midwest Contract Glazing. "It was a complicated job and it needed to get done quickly. Larry Goldman with Levine told me, 'Abe, don't play around. Call Wausau.' He knew it would be an award-winner and wanted the best. He was right. I called our local rep, Pat Duffy, with Advanced Building Products. He and Wausau handled it beautifully."
"We know the products produced by Wausau are some of the finest in the industry, but the engineering and support that comes with it is what makes it all worthwhile," Asllani explains. "On Perspectives, the curtainwall is supported horizontally rather than your typical vertical installation. The proper steel was engineered into the mullions to prevent deflection and we were able to keep the wide-width glass as drawn up in the original architecturals. It took a lot of engineering to maintain the architect's original design intent."
Once the final system was approved, Wausau's staff coordinated the shop drawings and the fabrication and shipped it to the job site on time and on budget. Midwest Contract Glazing's field crew worked on the cramped site for nearly four months. Final installation and engineering coordination was successful due to the cooperation of Wausau's engineers, MCG's John Sepulveda, Perkins+Will's Jim Skalla, and Levine's Al Vermiglio. Thanks to the collaborative effort, Asllani says, the architectural team "went through the building with a fine-toothed comb before turning it over to the school. Even with their thoroughness, there were no punch-list items."